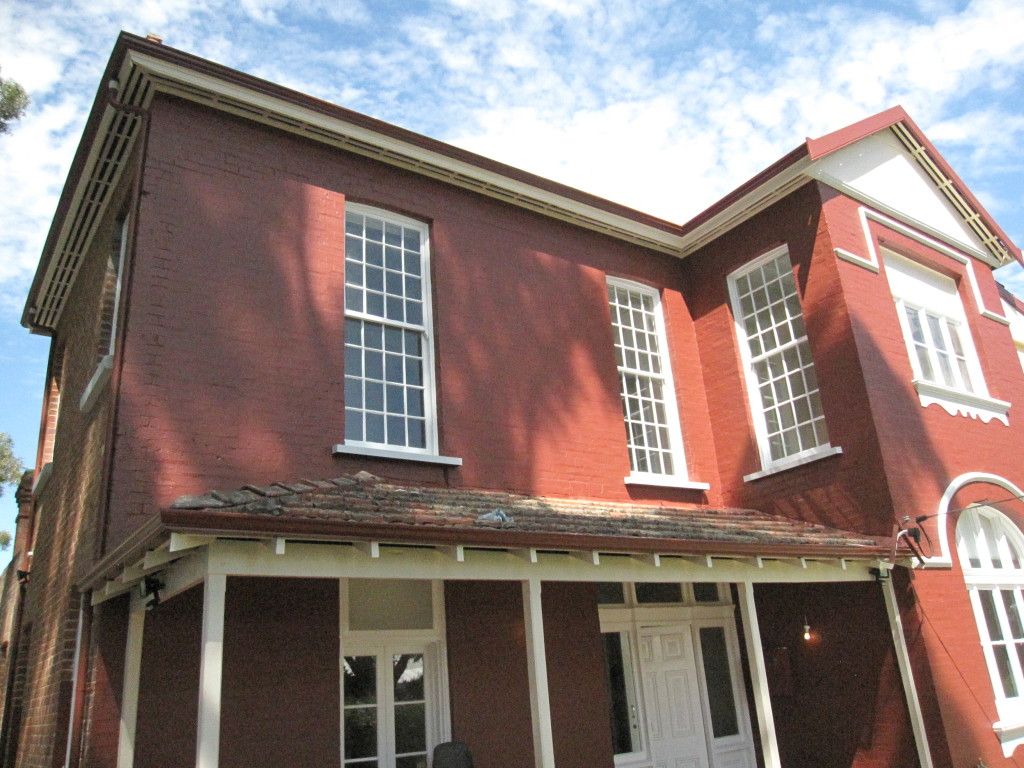Aquin House
Alterations and additions to an existing heritage listed building
Builder: W Fairweather & Son Pty Ltd
Architect: Philip McAllister Architect Pty Ltd
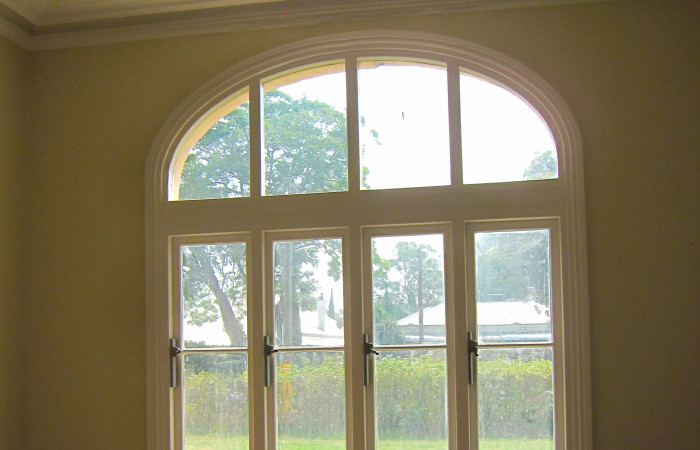
After Aquin Window Arch
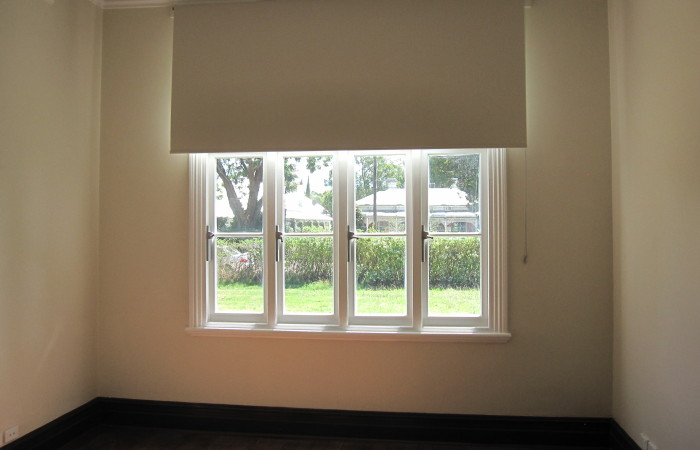
After Aquin Bedroom
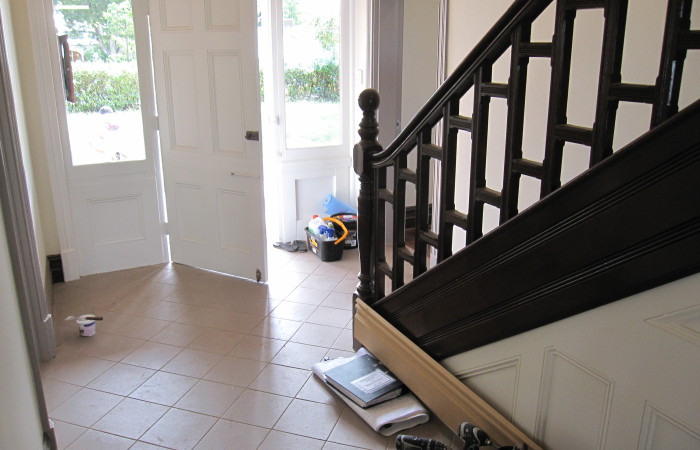
After Aquin Entry
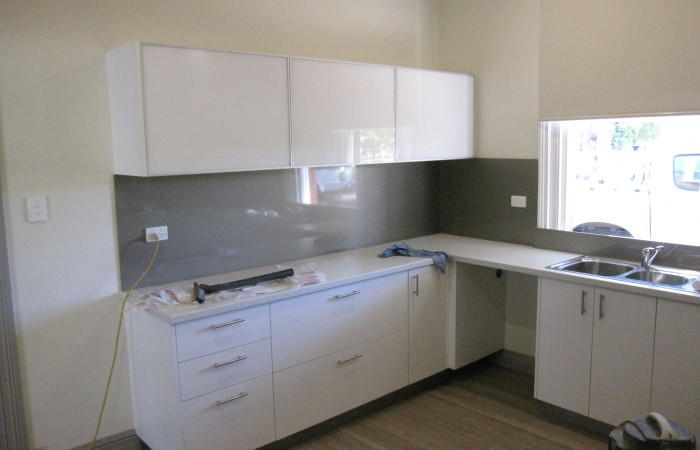
After Aquin Kitchen 2
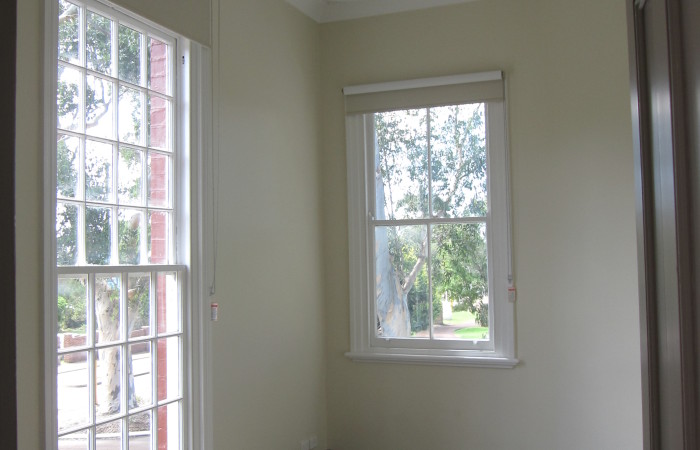
After Aquin Living 2
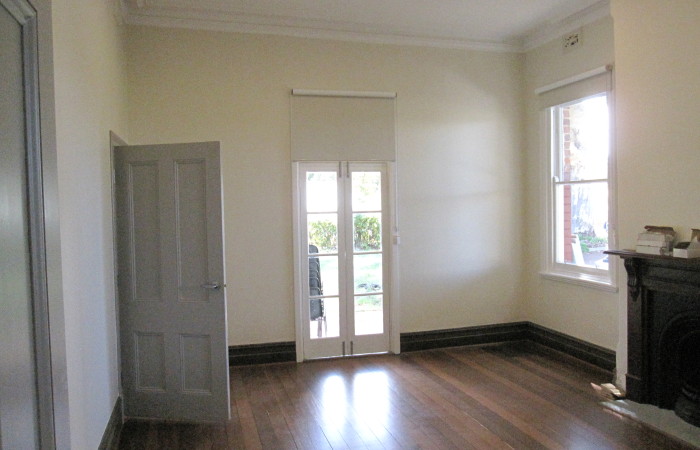
After Aquin Living
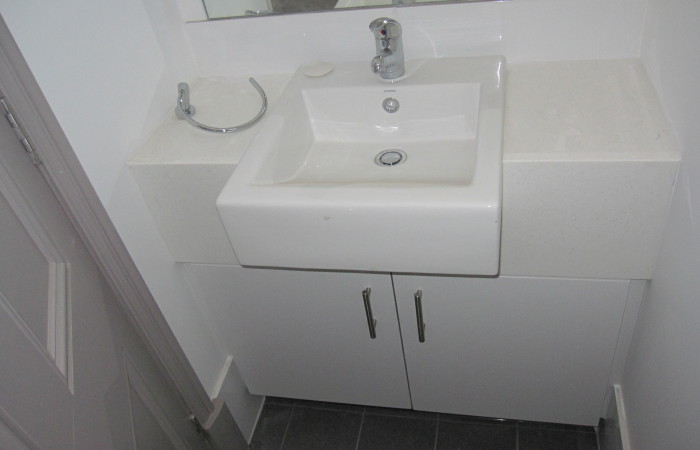
After Aquin Sink
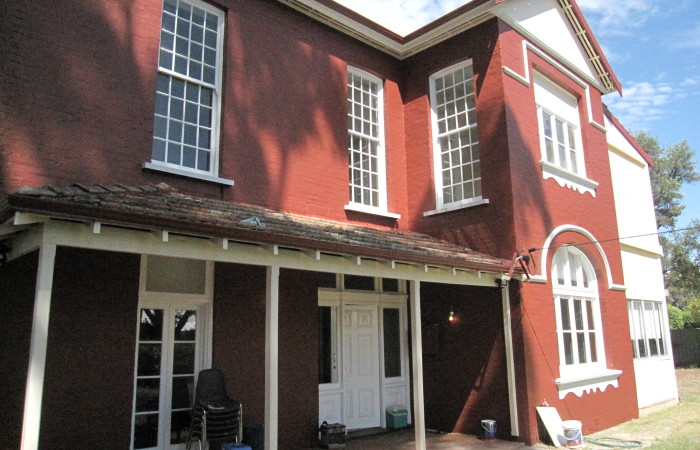
Aquin Exterior Near Completion
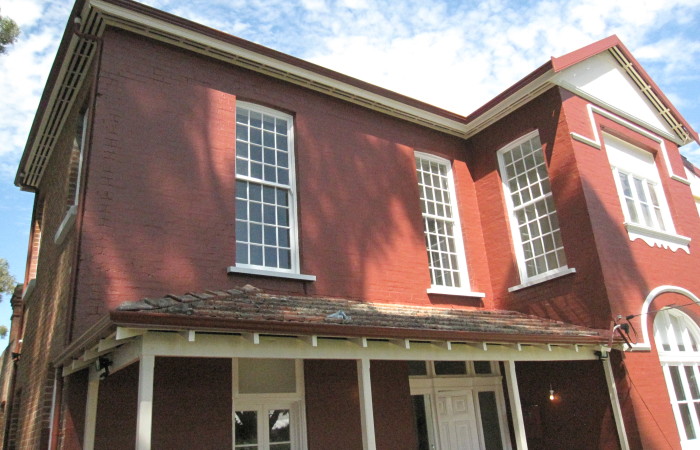
Aquin House After
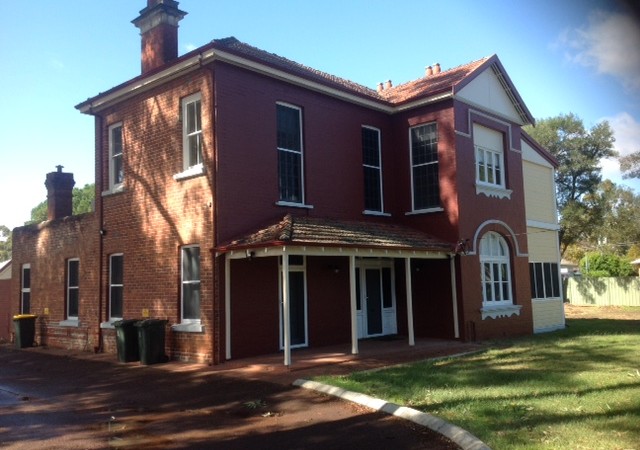
Aquin House May 2015 Project Complete
Aquin House
The work comprised Alterations and additions to an existing heritage listed 2 storey building ‘Aquin House’ at St. Charles Seminary, Guildford including part demolition of existing building, alterations internally and construction of new first floor bathroom additions at the rear, including new services and finishes.
- Date: April 2015
- Category: Our Work

