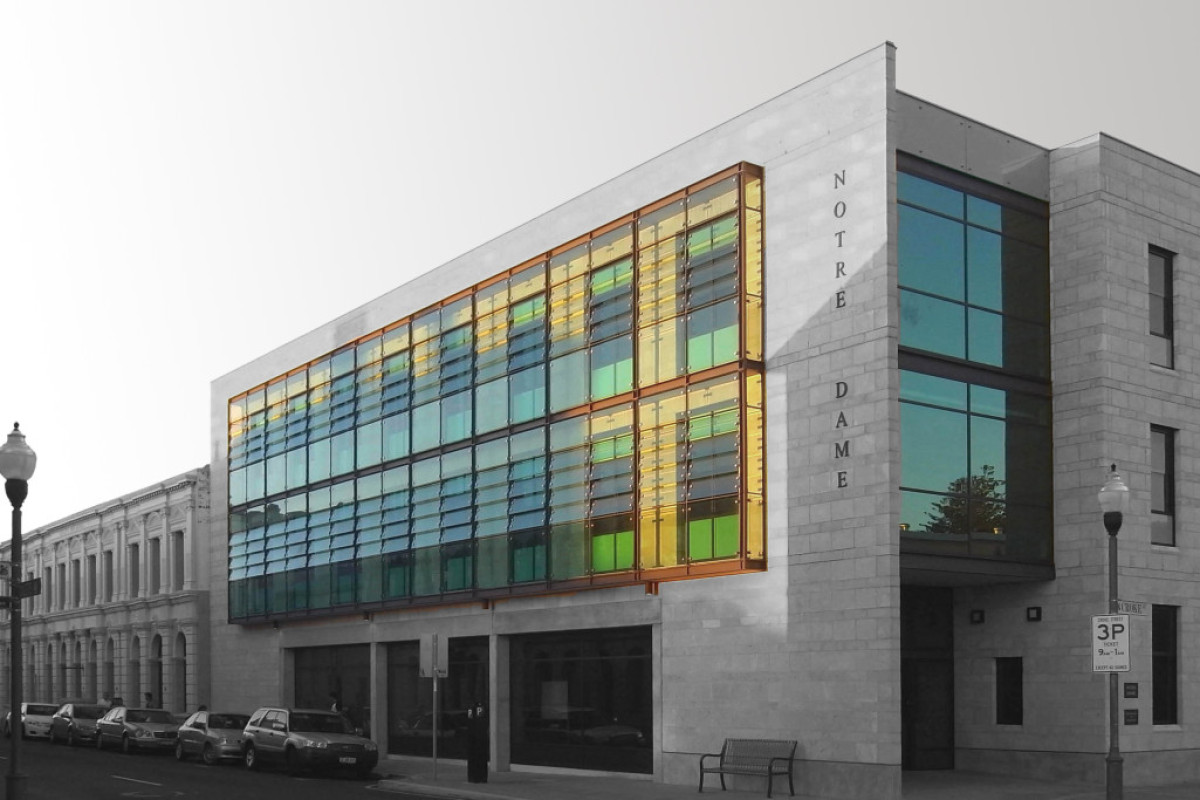Our Work Archives - W. Fairweather & Son - Established 1895
We undertake a varied range of construction including refurbishment projects, educational facilities, heritage works, commercial projects and we excel at projects of a specialised or difficult nature.
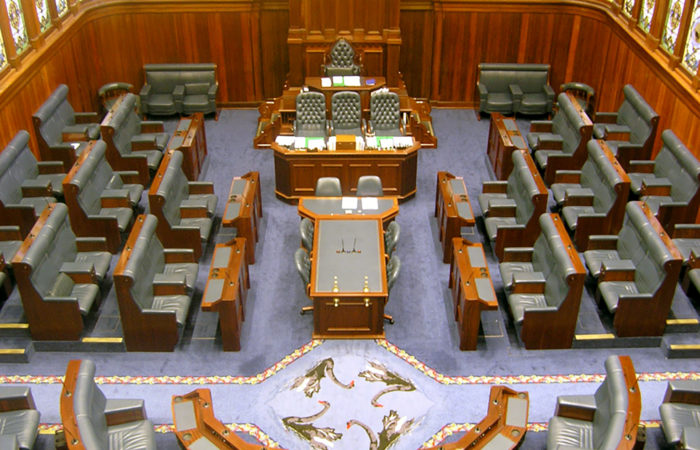
Parliament House – The Legislative Assembly Chamber
We have recently completed the refurbishment works in the The Legislative Assembly Chamber with focus on carpet, audio visual and electrical upgrades. These refurbishment works were undertaken within a tight timetable between Parliament sittings.
Builder : W Fairweather & Son Pty Ltd
April 29, 2022
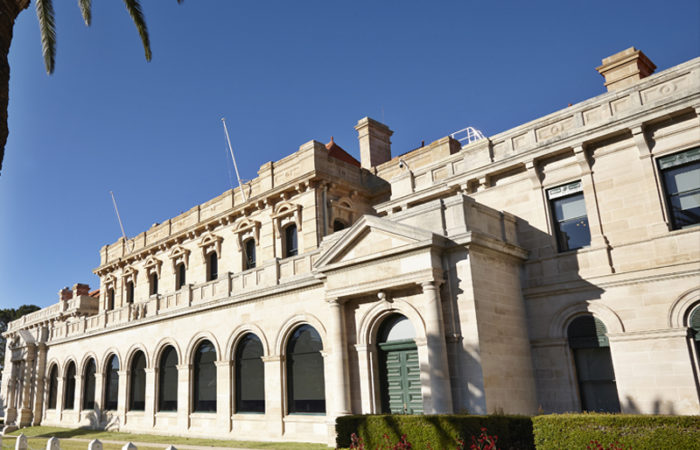
Parliament House Stage 6 Airconditioning
We recently completed the Stage 6 air conditioning replacement and refurbishment project at Parliament House and were extremely pleased to be acknowledged within Parliament for the work we did.
Builder : W Fairweather & Son Pty Ltd
April 29, 2022
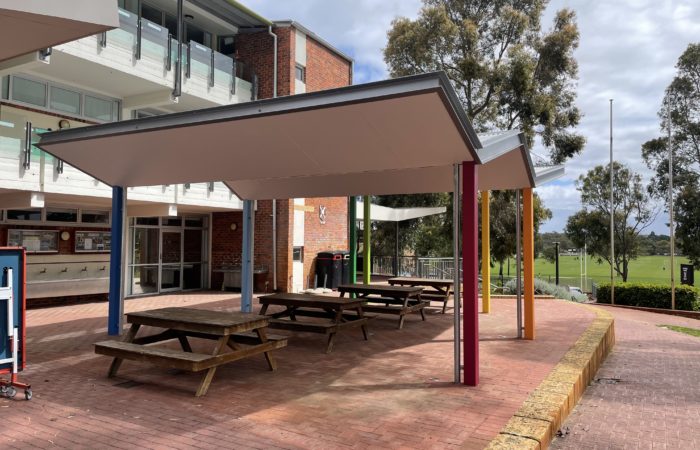
Scotch College Year 7 & 8 Boarding House & Junior School Canopy
We have recently worked with Scotch College on the Year 7 & 8 Boarding House Facility Upgrade – value $571k and the Scotch College Junior School Canopy – value $111k.
Builder : W Fairweather & Son Pty Ltd
April 29, 2022
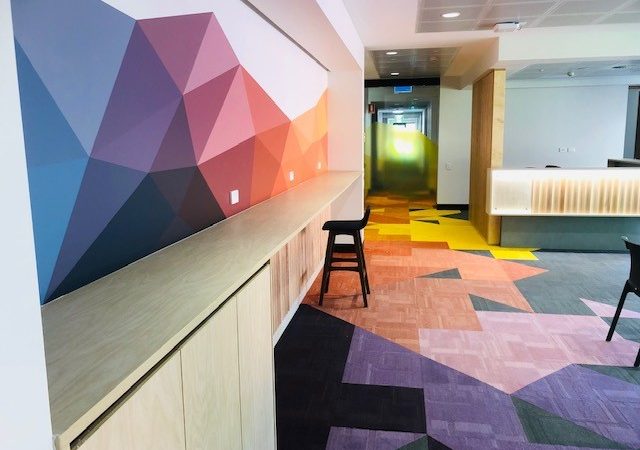
University of Western Australia College Enabling Project
A refurbishment of various areas of UWA under the College Enabling project works is currently being undertaken. The works are intended to provide colour and improved functionality for the end users.
Builder : W Fairweather & Son Pty Ltd
Photos: UWA
April 29, 2022
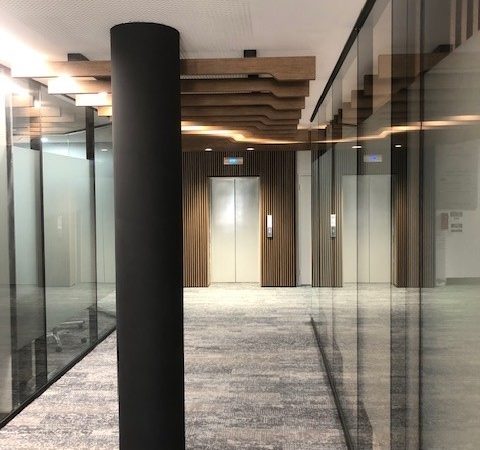
Association of Independent Schools WA – AISWA
We are currently working at AISWA on Stage 2 of the Training Facility, having recently completed Stage 1. The works include significant timber detailing and high end fittings to ensure a state of the art training facility.
Builder : W Fairweather & Son Pty Ltd
Photos: AISWA
April 29, 2022
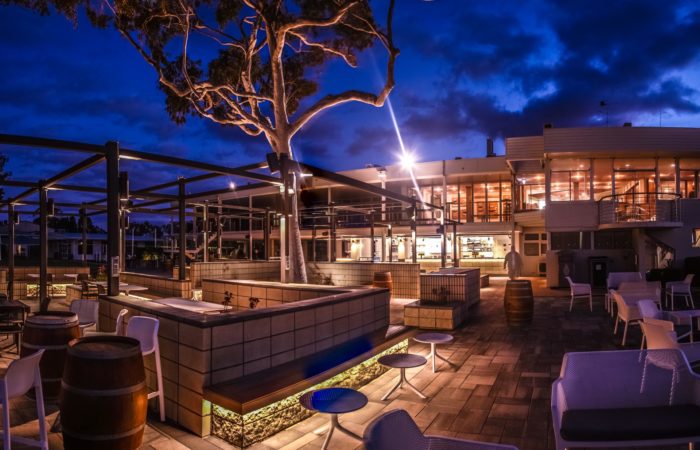
The Royal Perth Yacht Club
A full refurbishment of the Royal Perth Yacht Club has recently been completed. The works included landscaping and outdoor areas, along with full internal refurbishment. We undertook these works in occupied premises with tight timeframes and the end result was one of quality and functionality.
Builder : W Fairweather & Son Pty Ltd
April 29, 2022
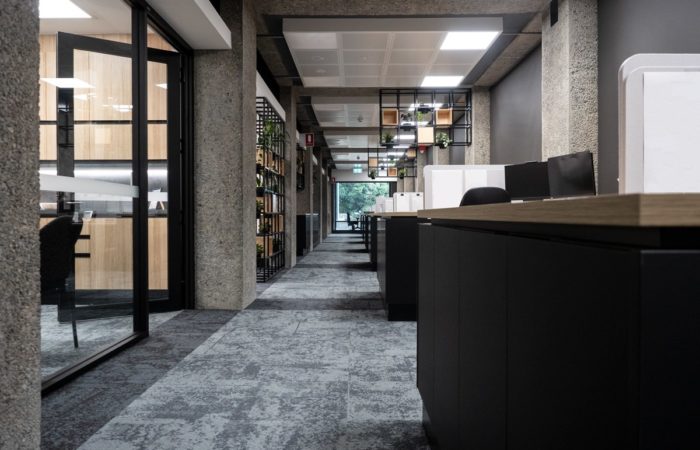
Parliament House: Fountain Redevelopment Project
The Fountain Redevelopment Project has resulted in the fountains being converted into modern and spacious office space for Parliamentary staff.
Builder : W Fairweather & Son Pty Ltd
Architect: John Flower Architects
June 12, 2020
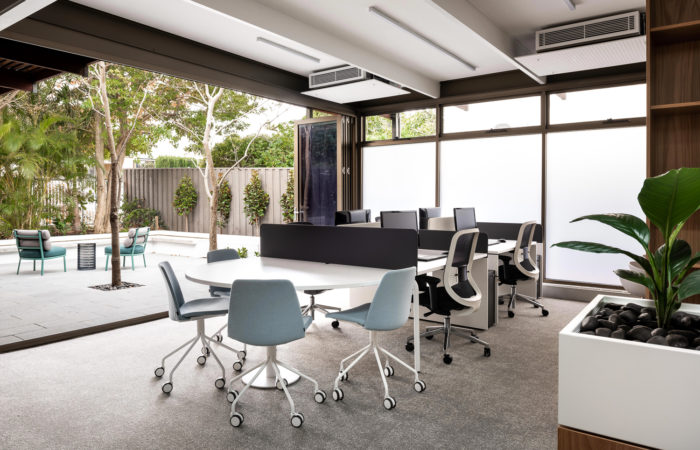
Cottesloe Office Refurbishment
The owners of this office space engaged us to undertake a refurbishment in preparation for the company to move from the upper floor of a city office block to the beachside suburb of Cottesloe.
Builder : W Fairweather & Son Pty Ltd
Architect: Mathew Crawford Architects
June 12, 2020
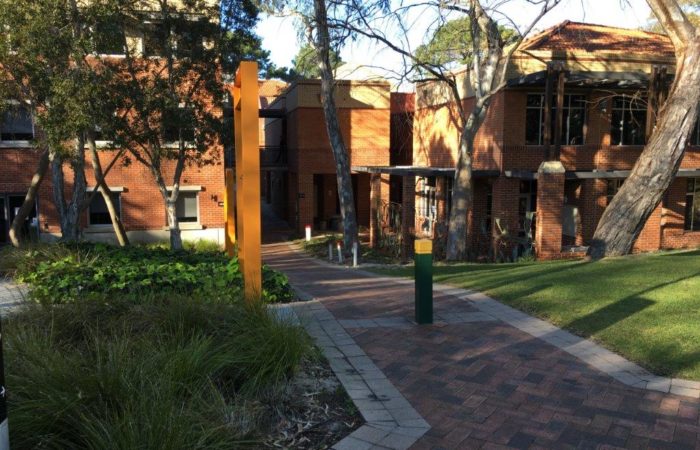
Curtin University – Chilled water & heated water piping upgrad
Chilled water & heated water piping upgrade and B310 Level 1 laboratory A/C upgrade
Builder : W Fairweather & Son Pty Ltd
Project Manager: RPS Project Management
April 2, 2019
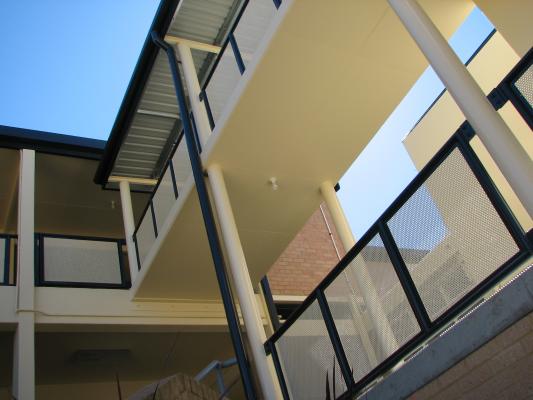
Catholic Education Office and the Archdiocesan Finance Office
A former Secondary College has been converted into a new adult education and conference centre for the Catholic Education Office of WA and their associated divisions including the Archdiocese of Perth.
Builder : W Fairweather & Son Pty Ltd
Architect: EIW Architects
July 18, 2018
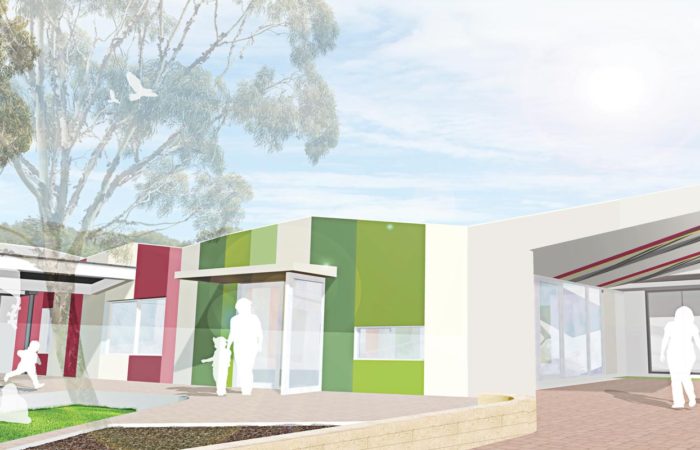
Scotch College – Early Learning Centre
The Early Learning Centre caters for 44 kindergarten/ pre-primary students as an addition to the Scotch College campus. The premises has been fully functioning since the beginning of 2017.
Builder : W Fairweather & Son Pty Ltd
Architect: Taylor Robinson Architects
August 23, 2017
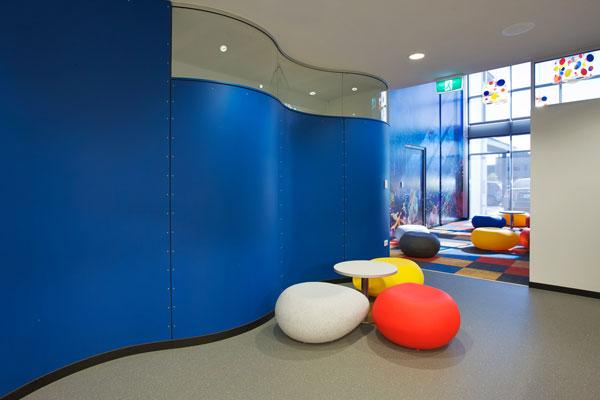
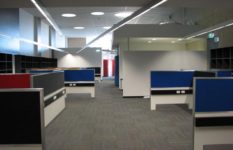
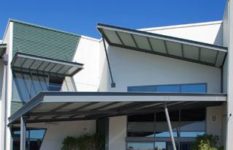
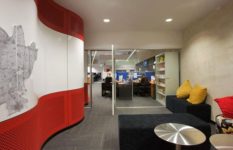
Patricia Kailis Centre
The Patricia Kailis Centre was created through the transformation of three empty shells of an industrial warehouse. Mezzanines were built and openings were created to unify the space, creating a new facility for Rocky Bay’s School Aged Therapy Services’ program within the southern corridor region.
Builder : W Fairweather & Son Pty Ltd
Architect: EIW Architects
September 16, 2016
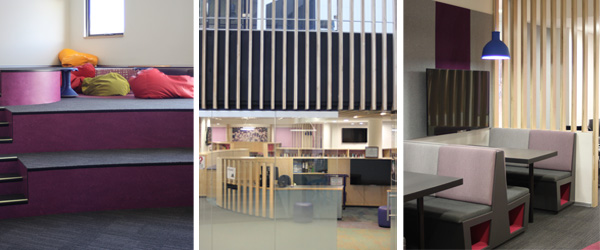
Servite College Alexis Centre Stages 1 – 3
As part of a larger masterplan for the campus, the Servite College Alexis Centre has commenced a staged upgrade.
Builder: W Fairweather & Son Pty Ltd
Architect: EIW Architects
July 19, 2016
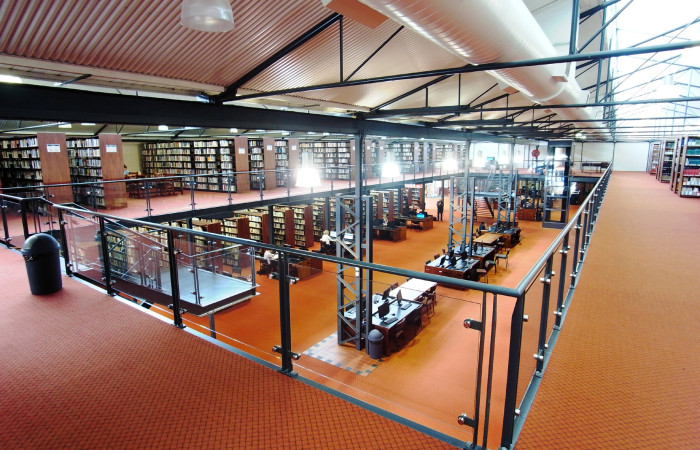
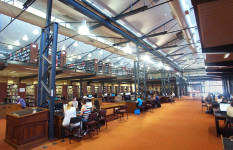
Notre Dame University St Teresa’s Library
The 2011 internal fit out of the library, including construction of a mezzanine floor brought to fruition, the original intended design for the Library.
+April 17, 2015
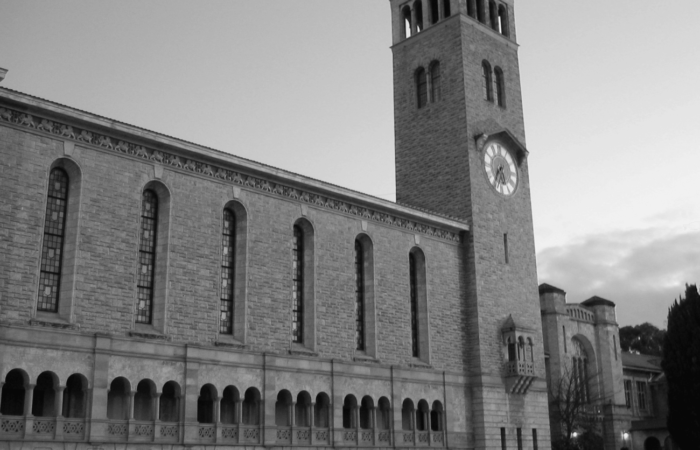
University Of Western Australia – Student Services Precinct
UWA Student Services Precinct is a $6 million refurbishment which integrates numerous contact points into one flagship destination for students and staff.
Builder: W Fairweather & Son Pty Ltd
Architect: Fergusons
April 17, 2015
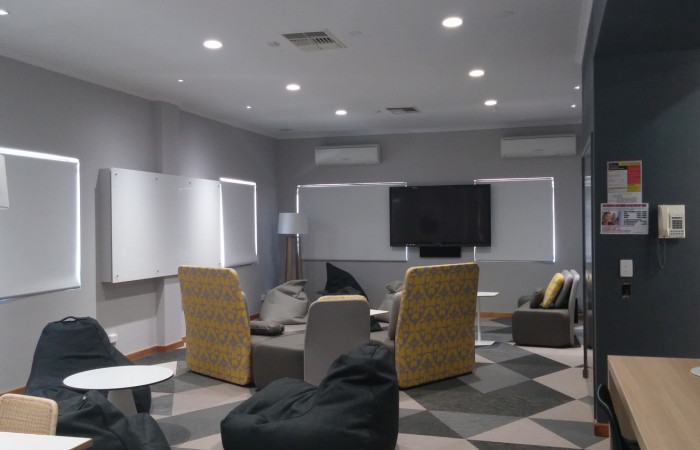
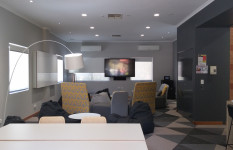
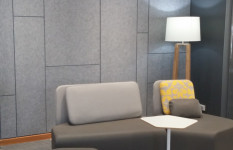
Curtin University – Erica Underwood Informal Learning Space
The project was for interior demolition and alterations to the Curtin University Erica Underwood Informal Learning Space for students.
Builder : W Fairweather & Son Pty Ltd
Architect: ZMH Architects
April 17, 2015
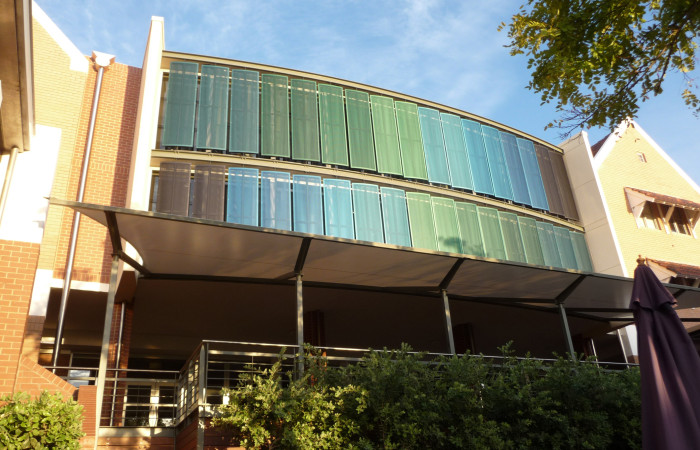
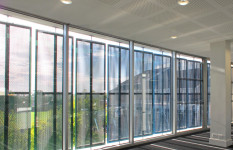
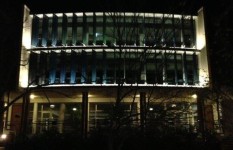
Presbyterian Ladies College Library
In order to extend the Library and Cafeteria, an under-utilised space located between two existing symmetrical gable walls to the west of the library and sitting above the Cafeteria outdoor dining area was developed.
Architect: MCDF Architects
April 17, 2015
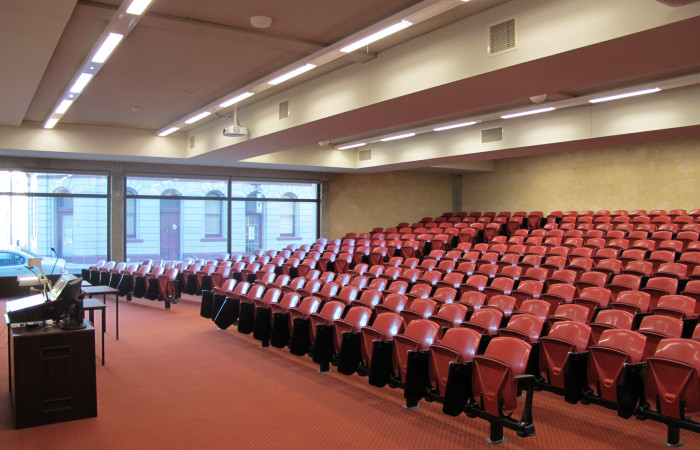
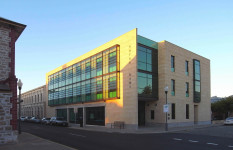
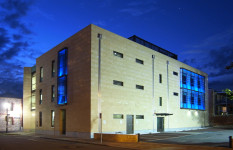
Notre Dame University Tannock Hall
The Tannock Hall of Education is the second purpose built new university building on the University of Notre Dame Australia’s Fremantle campus.
+April 17, 2015
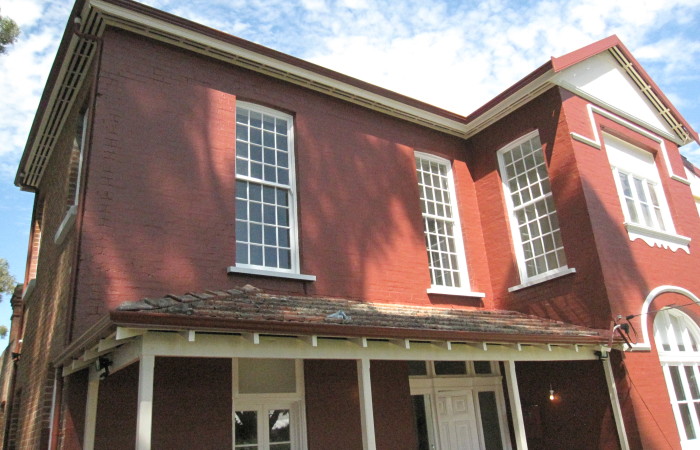
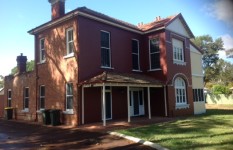
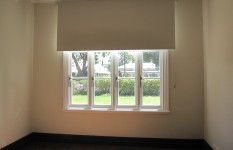

Aquin House
Alterations and additions to an existing heritage listed building
Builder: W Fairweather & Son Pty Ltd
Architect: Philip McAllister Architect Pty Ltd
April 17, 2015
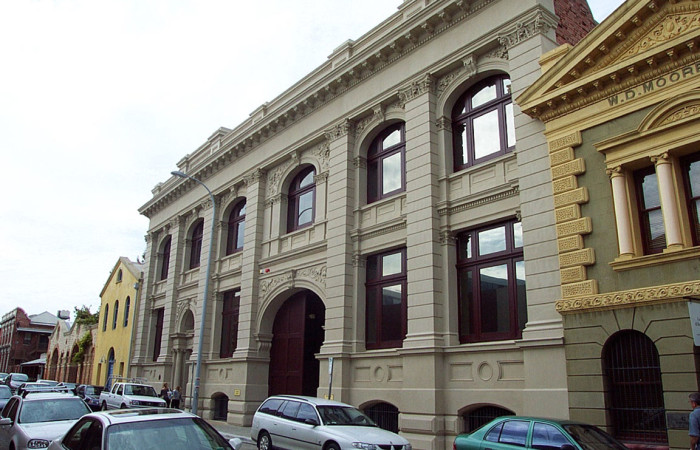
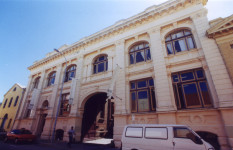
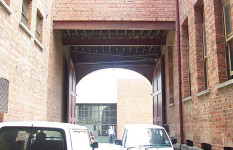
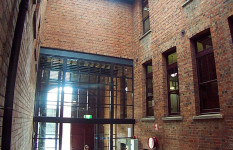
Notre Dame University School of Medicine
The recycling of D J Fowlers warehouse building to become NDU School of Medicine required the fitting of academic offices, a 200 seat theatre, teaching wards, a library and tutorial rooms.
+April 17, 2015

