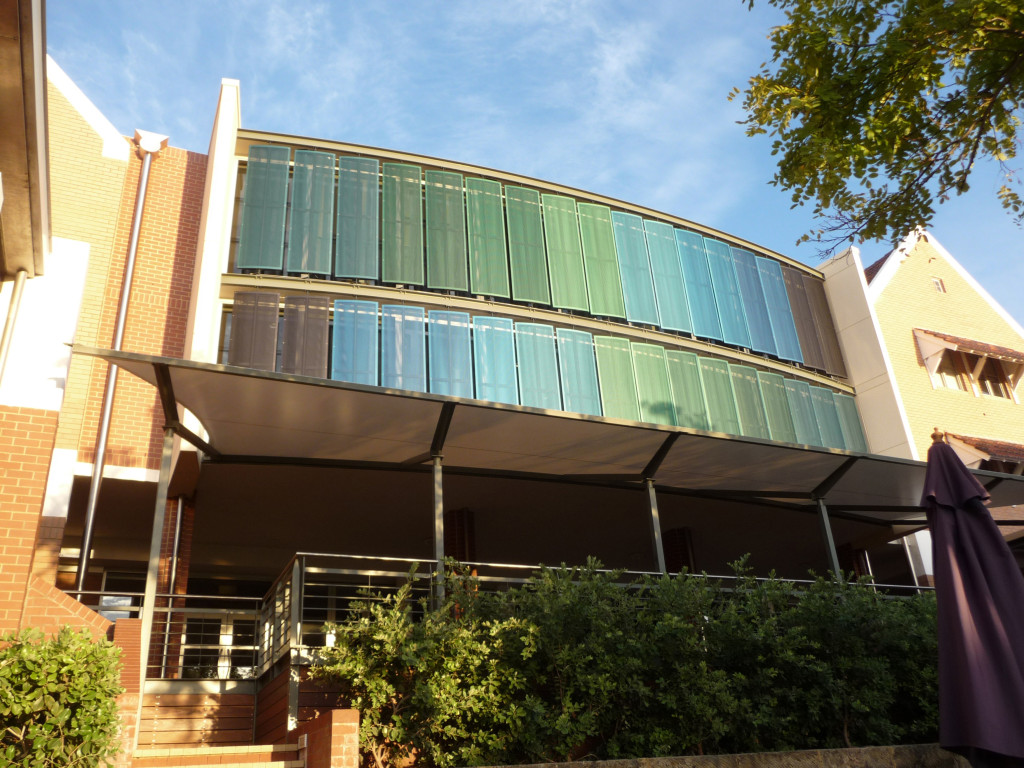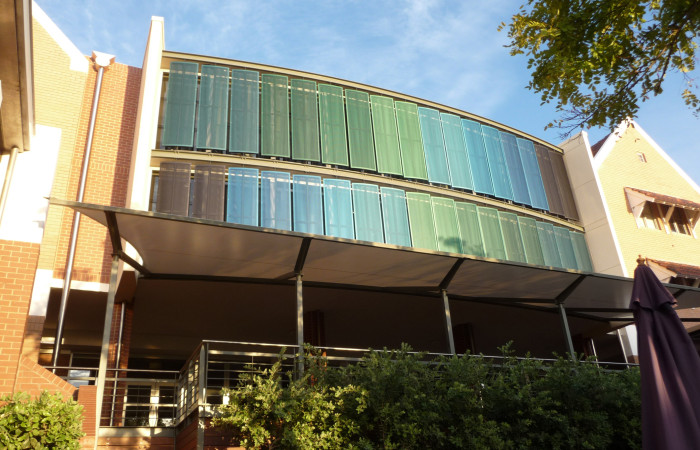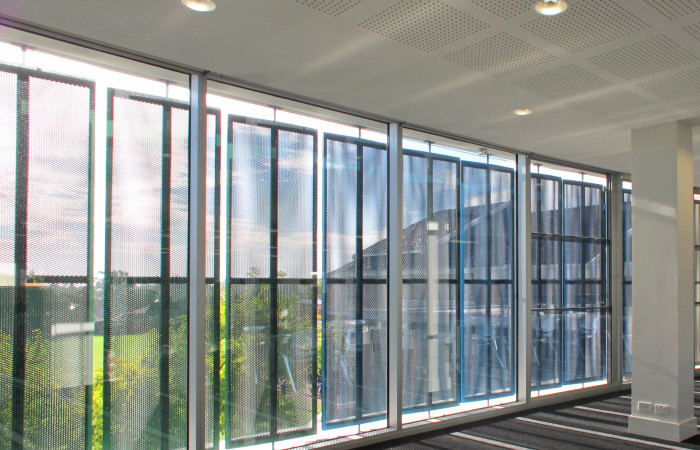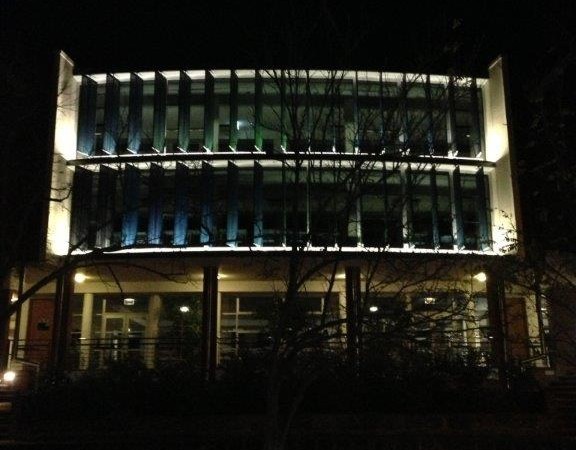Presbyterian Ladies College Library
In order to extend the Library and Cafeteria, an under-utilised space located between two existing symmetrical gable walls to the west of the library and sitting above the Cafeteria outdoor dining area was developed.
Architect: MCDF Architects
Presbyterian Ladies College Library
In order to extend the Library and Cafeteria, an under-utilised space located between two existing symmetrical gable walls to the west of the library and sitting above the Cafeteria outdoor dining area was developed. The Library Additions use double glazing and custom operable aluminium sunscreens as the additions are west facing. The sunscreens have been anodised in a graduating range of blues and greens interpreting the PLC Blackwatch tartan school colours. At ground level the Cafeteria and dining area was extended with a timber deck and steel framed tensile canopy which tripled the undercover area and opens up the Cafeteria for functions.
- Date: April 2015
- Category: Our Work




