Patricia Kailis Centre
The Patricia Kailis Centre was created through the transformation of three empty shells of an industrial warehouse. Mezzanines were built and openings were created to unify the space, creating a new facility for Rocky Bay’s School Aged Therapy Services’ program within the southern corridor region.
Builder : W Fairweather & Son Pty Ltd
Architect: EIW Architects
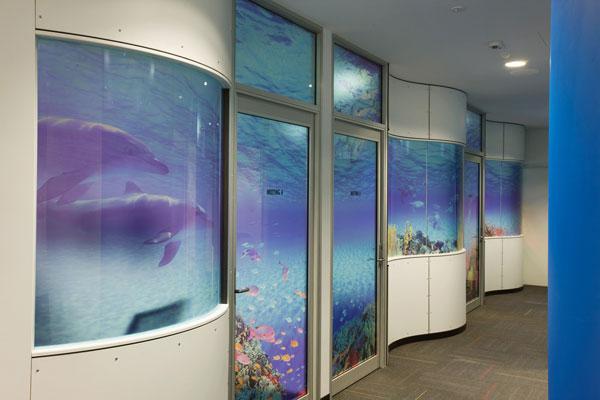
corridor
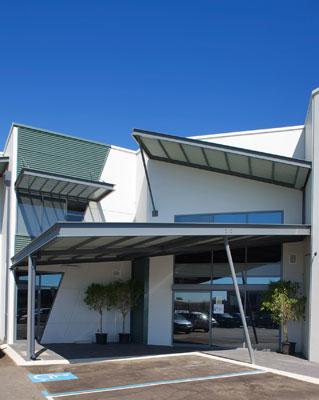
entry-verandah
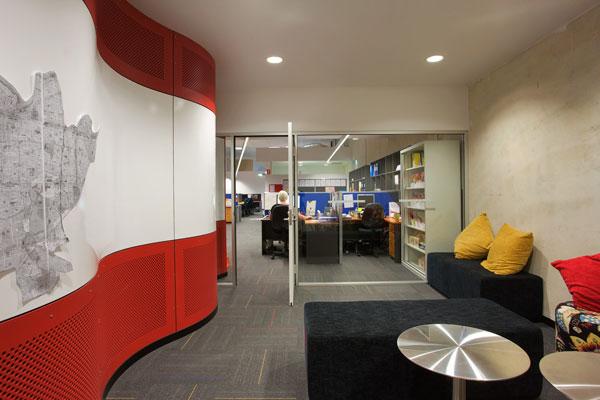
informal-meeting-room
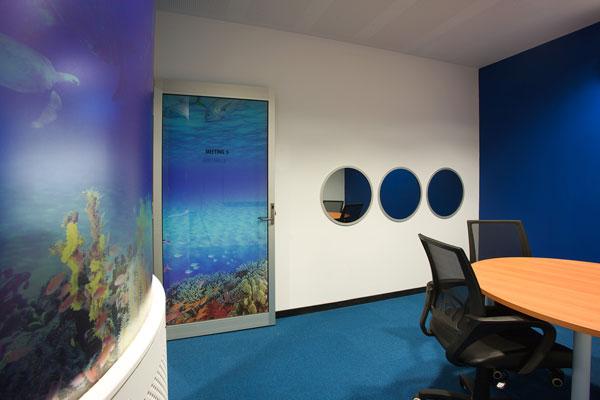
meeting-room-5
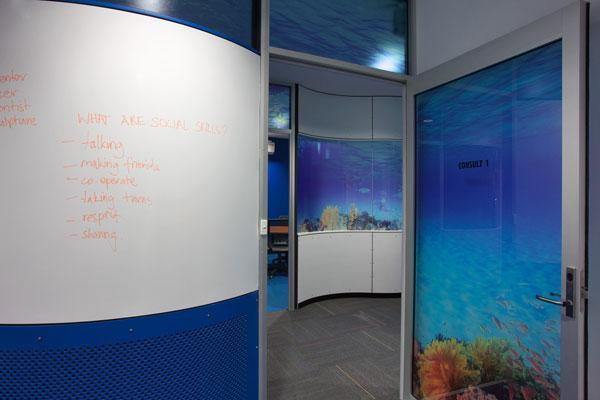
meeting-room
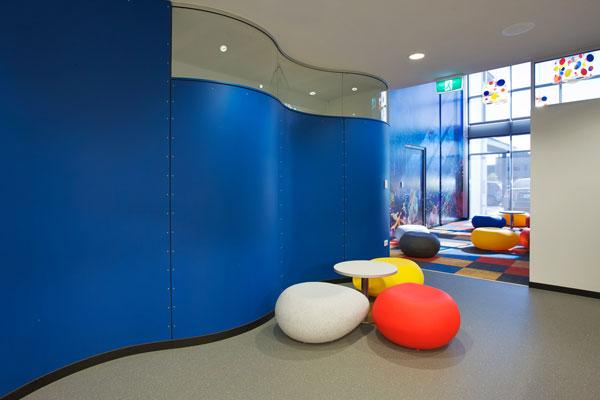
meeting-space

reception

waiting-area
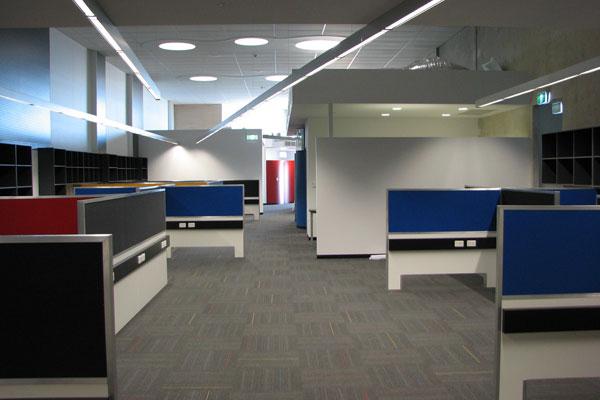
work-area
Patricia Kailis Centre was created through the transformation of three empty shells of an industrial warehouse. Mezzanines were built and openings were created to unify the space, creating a new facility for Rocky Bay’s School Aged Therapy Services’ program within the southern corridor region.
A sculptural spine of transparent and solid primary coloured curved partition walls and underwater graphics were used throughout the building. This created a “wow” factor and served to define the public zones of reception, waiting areas and nine meeting/ clinic rooms. In conjunction with the use of contemporary materials, this effectively converted what was once an industrial warehouse into a dynamic environment for staff and clients.
Builder: W Fairweather & Son Pty Ltd
Architect: EIW Architects
- Date: September 2016
- Category: Our Work
