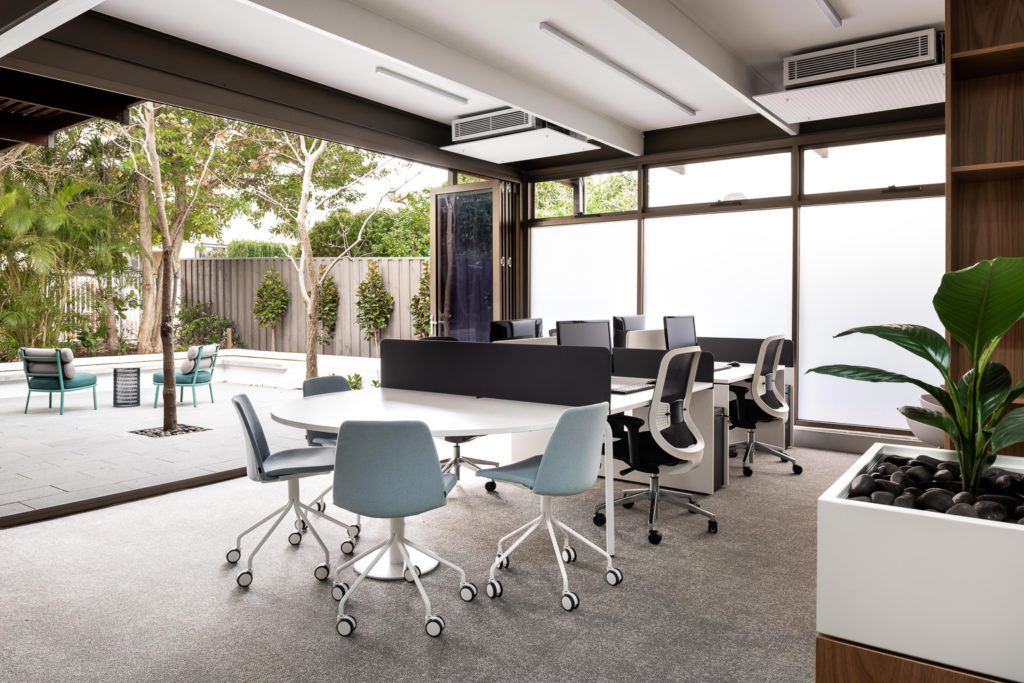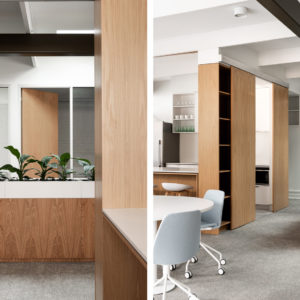Cottesloe Office Refurbishment
The owners of this office space engaged us to undertake a refurbishment in preparation for the company to move from the upper floor of a city office block to the beachside suburb of Cottesloe.
Builder : W Fairweather & Son Pty Ltd
Architect: Mathew Crawford Architects
The owners of this office space engaged us to undertake a refurbishment in preparation for the company to move from the upper floor of a city office block to the beachside suburb of Cottesloe.
The existing building consisted of an open gallery space to the rear, constructed in the 70s, and a historical cottage façade to the front with several enclosed rooms. The Architect, MCA, prioritised unifying the space, opening up the centre of the building and creating a flow from front to back. The kitchen was relocated to allow for this, and cellular offices were positioned along the spine of the building with open-plan spaces connecting to the courtyard. Free-standing storage units to divide spaces allow for an open feel, while sliding doors mean spaces can be closed down.
Painted face-brick walls, touches of olive green and timber joinery reference the materials of the original building. The material palette for the interior has been freshened up by painting out dark timber beams, adding new lighting and using soft-grey floor finishes. Warmth and colour are re-introduced with timber accents, indoor plants and pops of light blue furniture.
The external courtyard has been re-landscaped with new paving, painted brick planters and a concrete bench seat. This courtyard provides a buffer to the street and a tranquil retreat for the workers inside.
Builder : W Fairweather & Son Pty Ltd
Architect: Mathew Crawford Architects
Photographer: Dion Robeson








